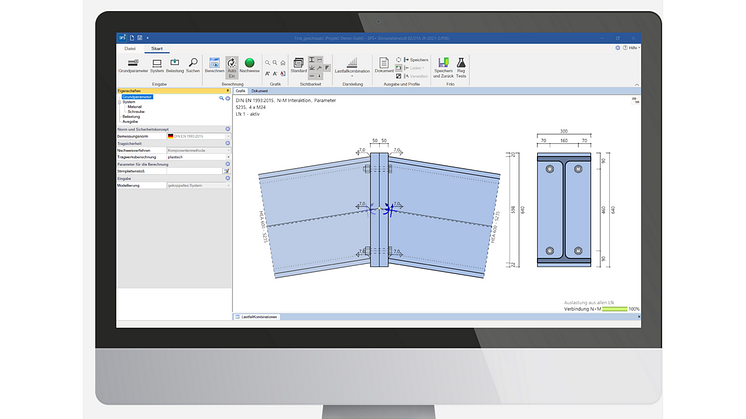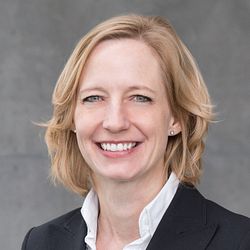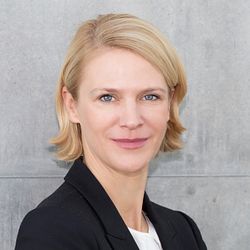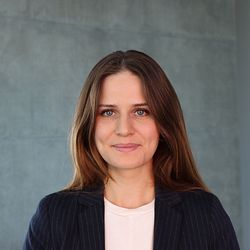
Press release -
Smart workflow for optimal calculation of hall frames
Stuttgart, August 17, 2021: With the S7+ program, FRILO has met the special requirements for the calculation of single-aisle hall frames made of steel. In particular, the interface with the SRE+ and SPS+ solutions for calculating connection details provides the user with great added value. The smart handover options allow structural planners to work noticeably more efficiently and help them plan the overall construction economically.
The FRILO program S7+ enables structural engineers to calculate single-nave hall frames made of steel reliably and easily. It is tailored to the special requirements of hall construction and therefore makes a noticeable contribution to reducing the time and effort involved in dimensioning frame structures. In the program, hall frames can be dimensioned with horizontally positioned, inclined and angled frame ledgers. This range has the great advantage that, in addition to pitched roofs, monopitch and flat roofs can also be calculated. Roof overhangs and asymmetrical frames can also be taken into account. Since the latest release 2021-2, different steel grades can now be selected for columns, beams and bolts. A special feature offered by the S7+ is the transfer option for the effective and fast dimensioning of connection details after the calculation of the frame. For this purpose, an interface with the FRILO programs SRE+ and SPS+ was built into the S7+ for detailed verification. While the SRE+ frame corners can be welded or screwed, the SPS+ is used to dimension the ridge point.
The functions of SRE+ and SPS+
Both programs are linked directly to the S7+, but different transfers take place for the verification of the connection details. The frame corners steel SRE+ program enables structural engineers to dimension bolted or welded rigid frame nodes in steel structures. The necessary evidence of structural safety and welded connections is provided. When handing over a welded frame corner to the SRE+ program, an assembly joint can also be arranged and dimensioned as a rigid end plate connection. The SRE+ also recently allowed systems rotated by 90°. The beam can either connect to a continuous support (T-corner) or end over the support (K-corner) or run continuously (rotated T-corner). Double-T profiles are available. With the FRILO front plate joint solution SPS+, on the other hand, the front plate joints in steel construction can be dimensioned. In the case of the end plate joint, two beams are connected by means of welded-on flush or protruding end plates with two or four vertical rows of screws so that they are moment-resistant. I-shaped profiles are permitted as profile types.
The workflow at the interface
In everyday practice, rigid connections are often assumed to be rigid without testing when calculating the structure. The torque-rotation characteristic of the connection is therefore not taken into account when determining the internal forces. However, in order to take these into account in the structural calculation, the connections are dimensioned in the respective program after handover on the basis of the component method according to DIN EN 1993-1-8. The moment load capacity Mj,Rd and the rotational stiffness Sj of the connections are determined. With the help of the rotational stiffness, connections in the frame corners and in the ridge can be classified as articulated, rigid or malleable. In the case of an articulated connection, it is assumed that no bending moments are transmitted. While the torque-rotation characteristic can be neglected in the calculation of the framework for a rigid connection, it must be taken into account for a connection that is classified as deformable. The previously determined rotational stiffness can be returned to the S7+ by the SRE+ or SPS+ programs after the connection has been calculated. The rotational stiffness is then recorded by means of a torsion spring in the static system of the frame. In addition, changes to the material or cross-sections can be automatically adopted in the S7+. The focus of the entire workflow is therefore on an economic dimensioning and the associated material savings of moment-bearing connections, taking into account the actual load-bearing behaviour in a realistic manner. The interface between the programs allows iterative calculations and thus enables the overall optimization of the frame construction.
Topics
Categories
About the Nemetschek Group
The Nemetschek Group is a pioneer for digital transformation in the AEC/O industry. With its intelligent software solutions, it covers the entire lifecycle of building and infrastructure projects and guides its customers into the future of digitalization. As one of the leading corporate groups worldwide in this sector, the Nemetschek Group increases quality in the building process and improves the digital workflow of all those involved in the building process. Customers can design, build and manage buildings more efficiently, sustainably and resource-saving. The focus is on the use of open standards (OPEN BIM). The portfolio also includes digital solutions for visualization, 3D modeling, and animation. The innovative products of the 15 brands of the Nemetschek Group in the four customer-oriented segments are used by approximately six million users worldwide. Founded by Prof. Georg Nemetschek in 1963, the Nemetschek Group today employs more than 3,000 experts.
Publicly listed since 1999 and quoted on the MDAX and TecDAX, the company achieved revenue amounting to EUR 596.9 million and an EBITDA of EUR 172.3 million in 2020.




